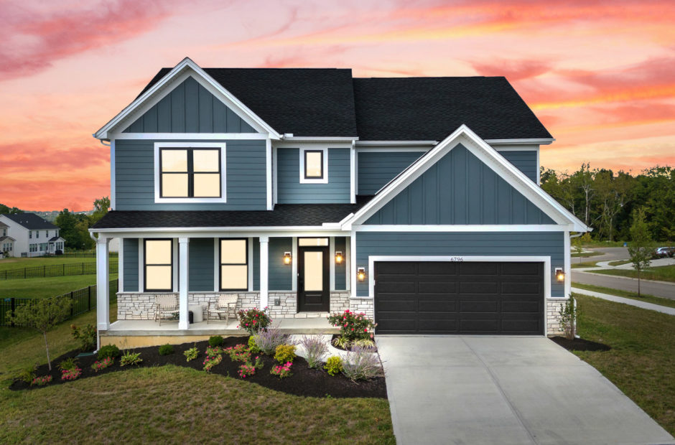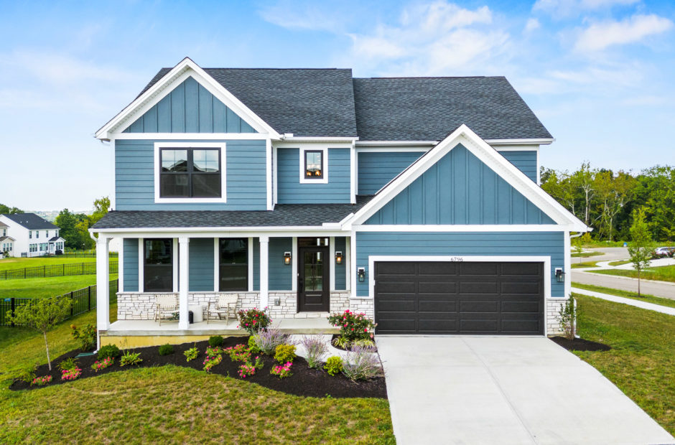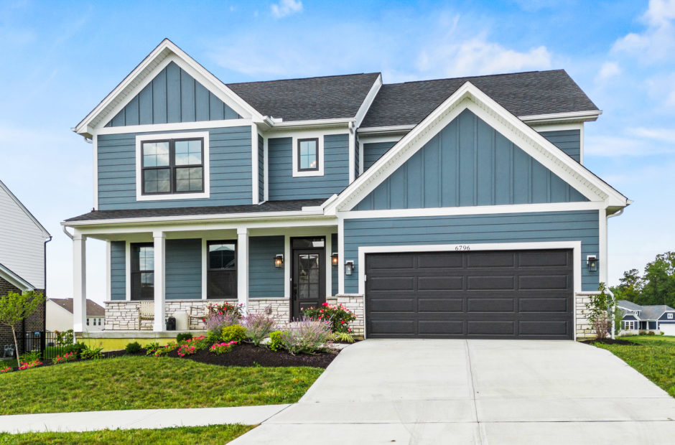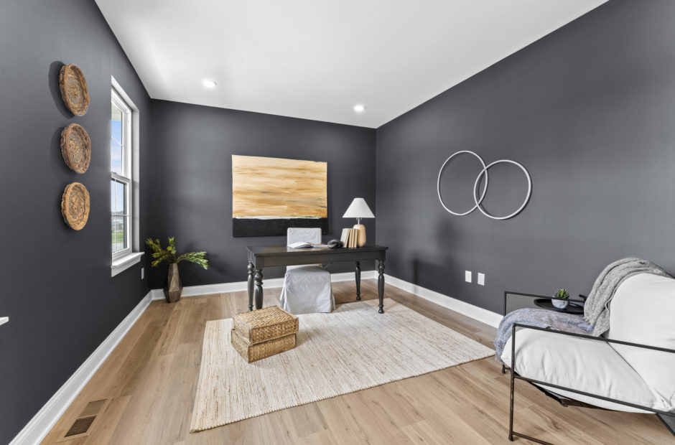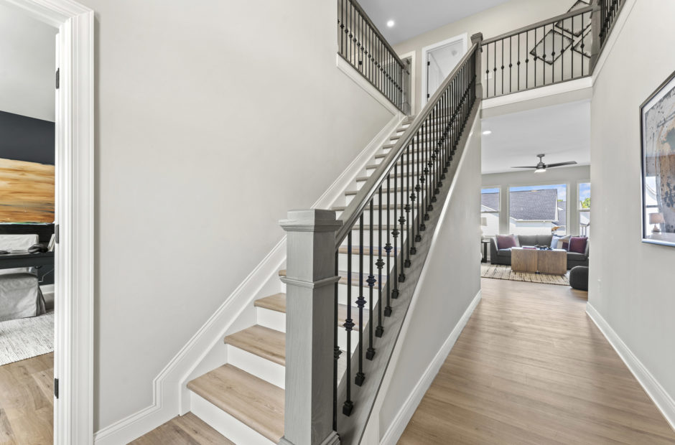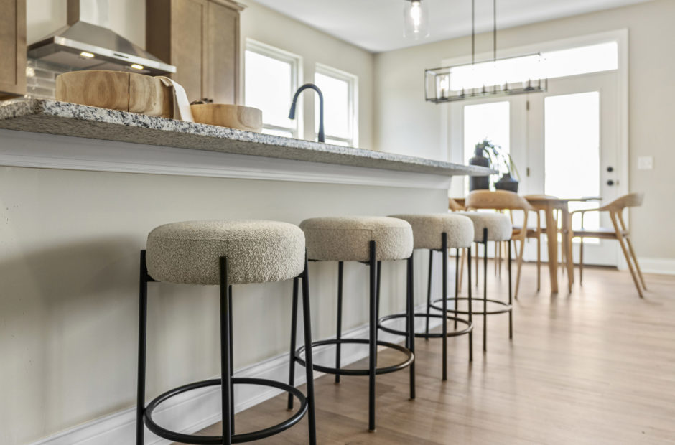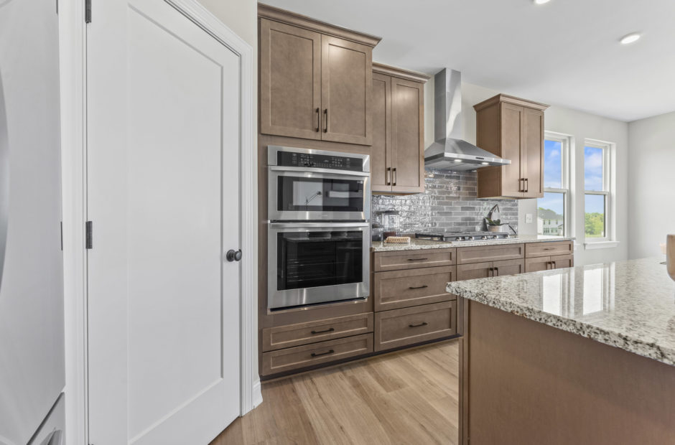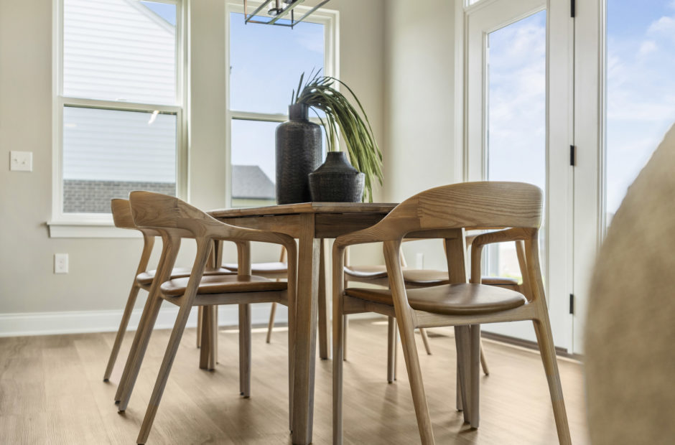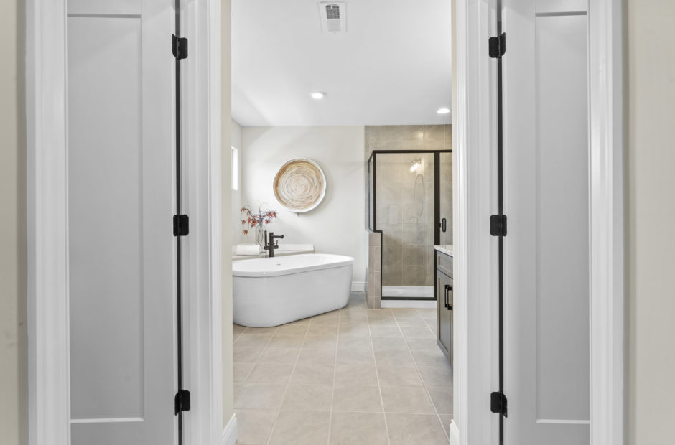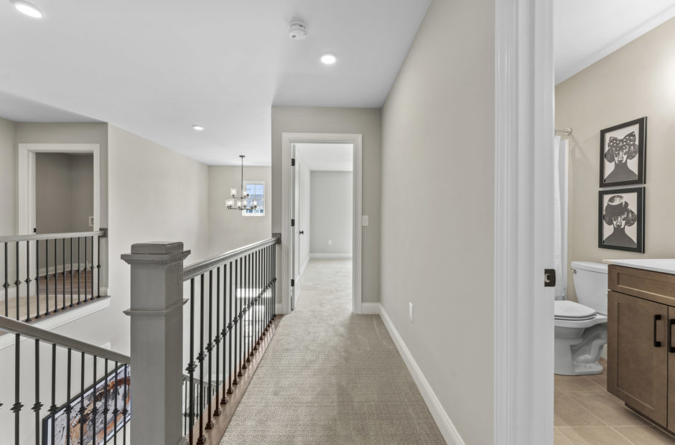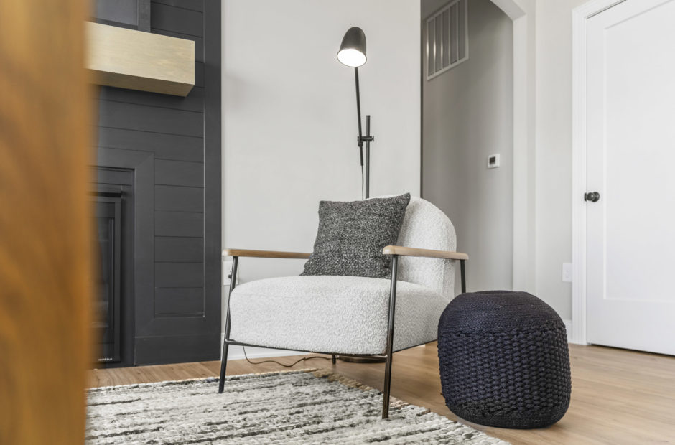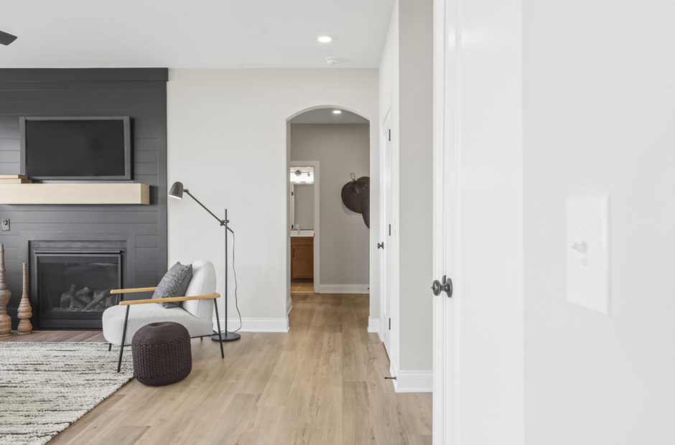6796 Cork Dr., West Chester – SOLD
Bedrooms
5Bathrooms
3Levels
2Garages
2Square Feet
2798+Delamere Floor Plan in West Ridge of West Chester
Absolutely Stunning New Build by Watermark Homes in the West Ridge Community! This Impeccable Move-In-Ready Home has a fantastic First Floor highlighted by a Show-Stopping Kitchen! True Custom Home Feel with Gas Range, Soft-Close Cabinets, Large Island w/Overhang, Stainless Steel Appliances, Tile Backsplash, Granite Countertops & Oversized Pantry! Luxurious Primary Suite on Second Level has Adjoining Bathroom with Tiled Shower, Free Standing Tub & Two Vanities. Also boasts an Expansive Master Closet. Bright & Airy Open Floor Plan with tons of Natural Light. Highlighted by the Gas Fireplace in the Great Room! First Floor Guest Suite w/adjoining Bathroom. First Floor Study! Second Story features Three additional Bedrooms, Laundry & additional Full Bathroom! Massive Unfinished Basement with Rough-In for Bathroom. Oversized Two Car Garage! Close Proximity to the Wonderful Restaurants, Shops & Amenities that West Chester/Union Center have to offer.
This Home Features
- Gourmet Kitchen w/SS appliances, Tile & Granite
- Open Great Room w/gas Fireplace
- Stunning Staircase Foyer
- First Floor Study & Guest Suite
- Lux Primary Suite w/dual closets & laundry room
- Oversized 2Car Garage
- Huge unfinished Lower Level
What's Nearby
- Easy access to I-75
- Nearby shopping, dining & Old West Chester.
- Nearby parks & recreation.
Get in Touch
"*" indicates required fields
