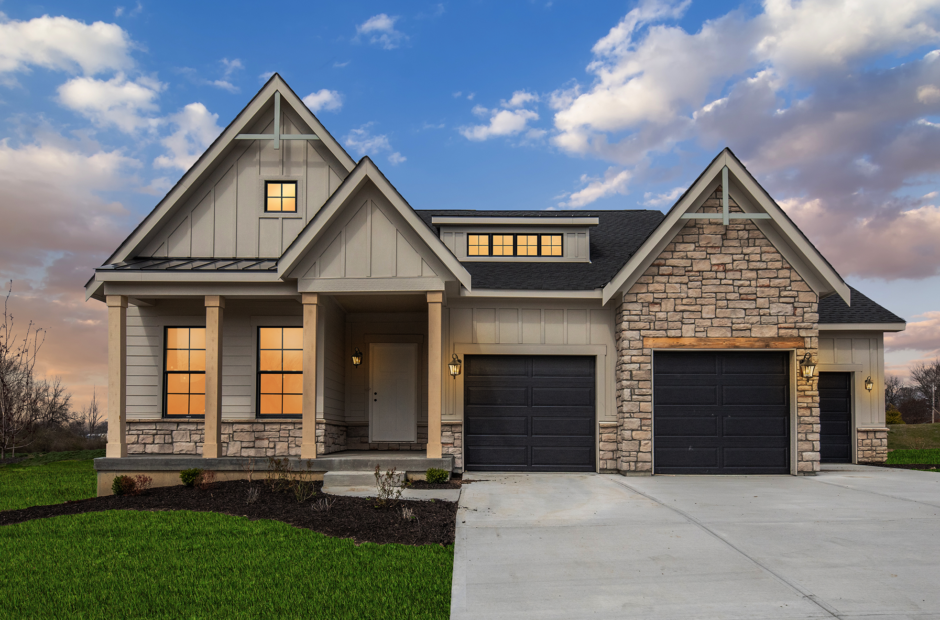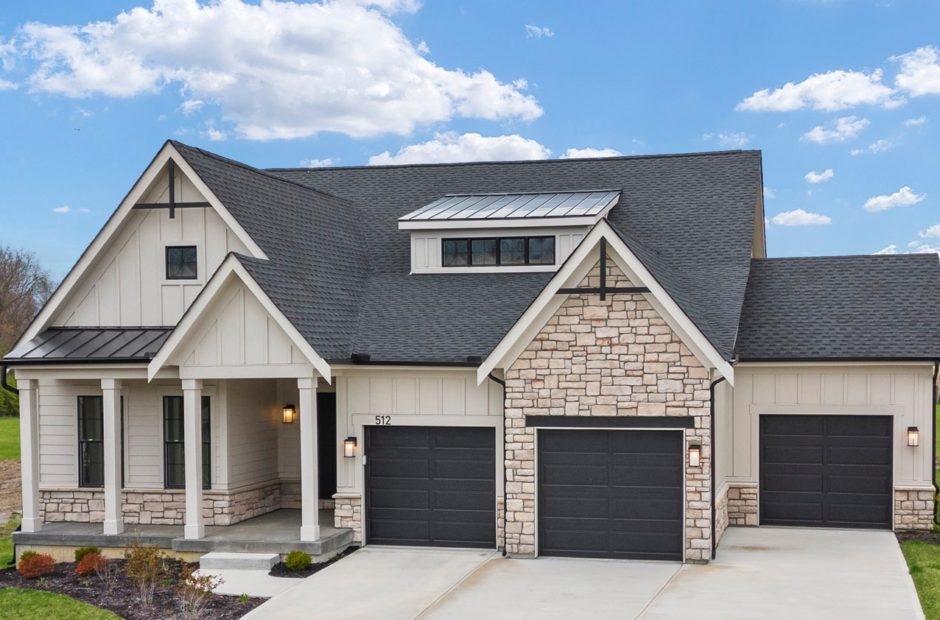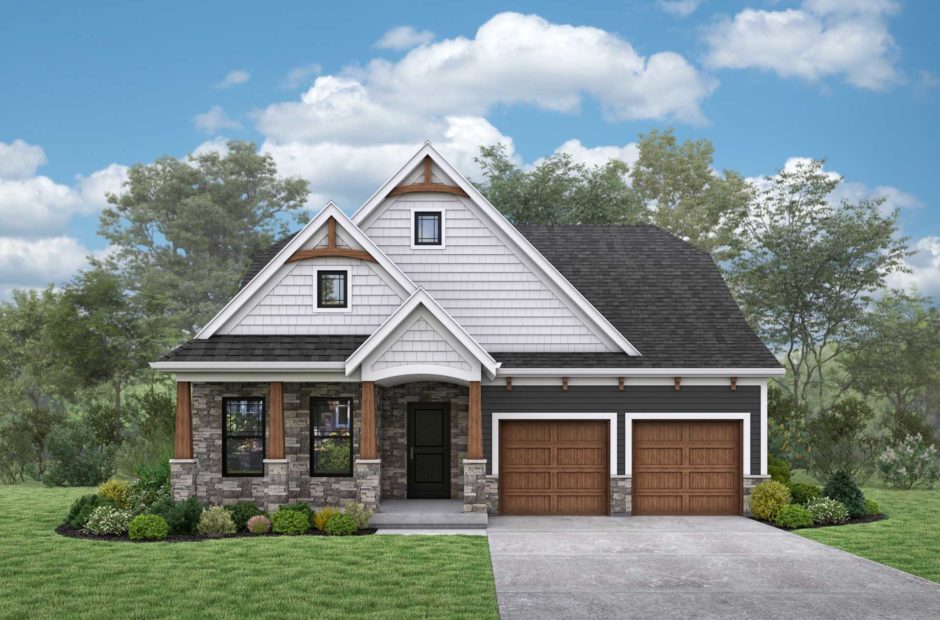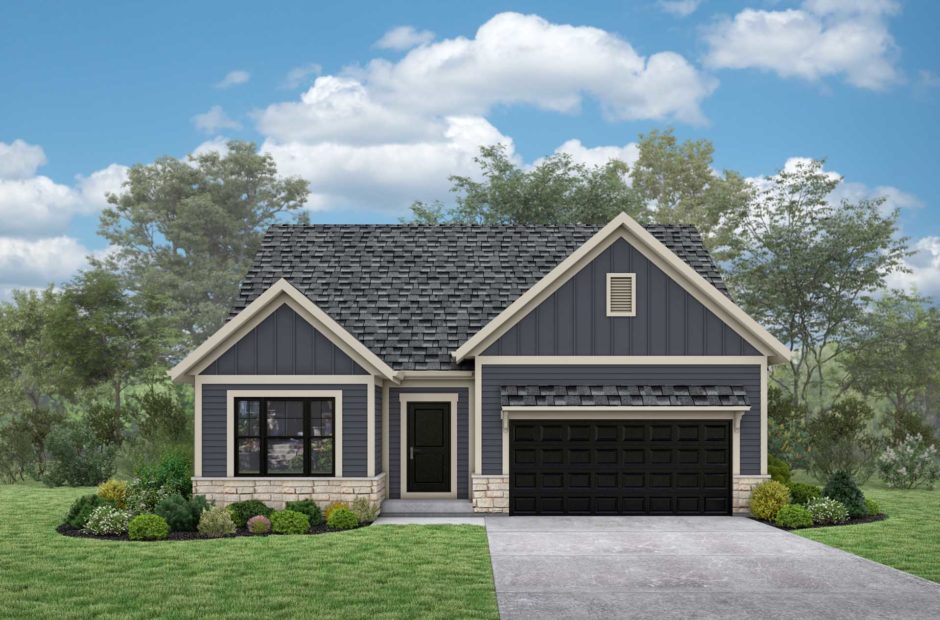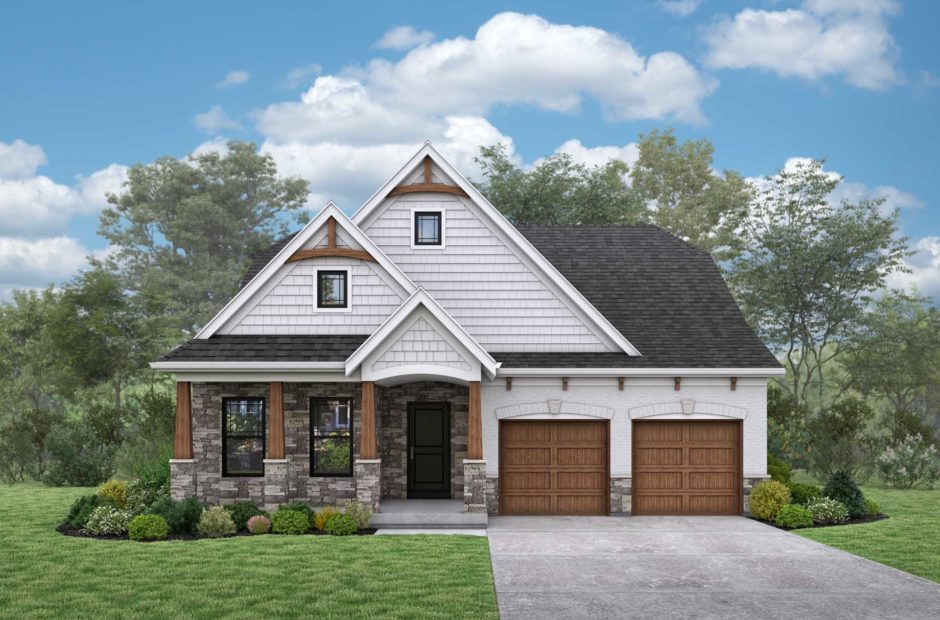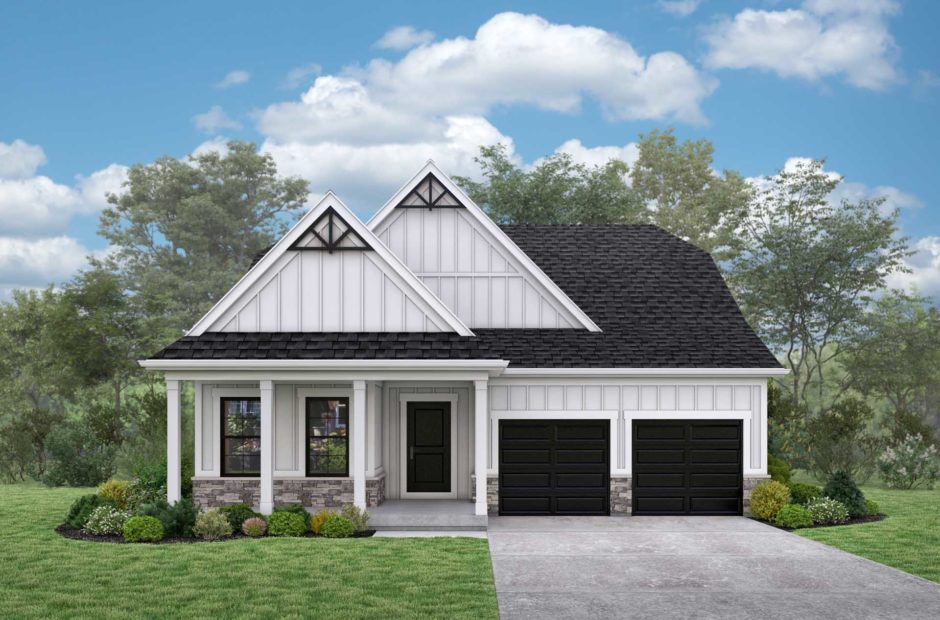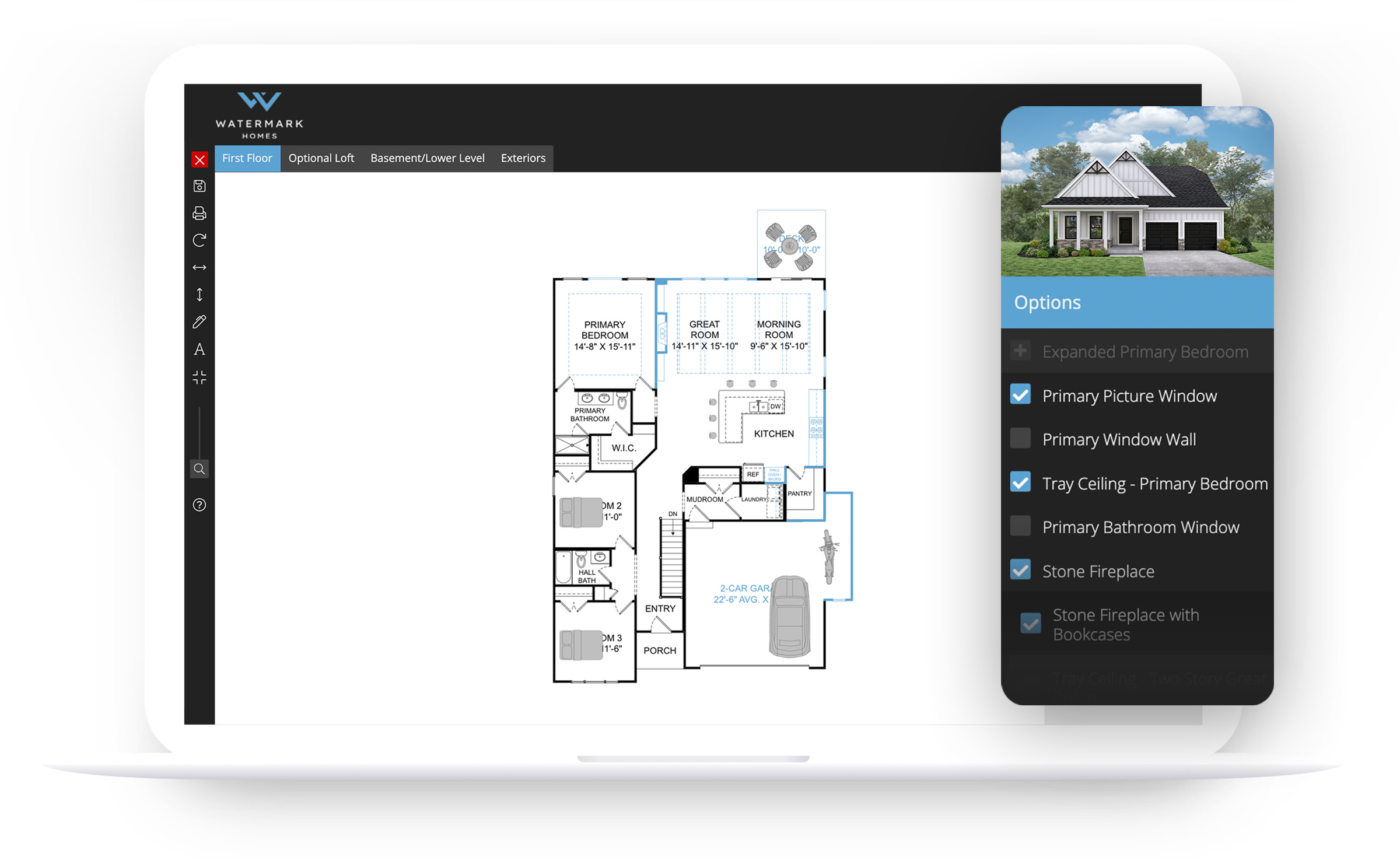Morgan
Morgan
Bedrooms
3 - 6Bathrooms
2 - 4Levels
1 - 2Garages
2 - 3Square Feet
1,835+The Morgan
This home features 9' ceilings along with plenty of daylight streaming in through the main entertainment area. With three bedrooms on the main level, and an open floor plan between the great room, kitchen and nook, this home is an excellent use of space. The second level can either be two bedrooms and a recreation room, or a fourth bedroom and larger recreation room.
Experience A Virtual Tour of Morgan
IMMERSE YOURSELF IN THE INTERACTIVE FLOOR PLAN
Morgan Features
- Optional Loft
- Large Master Suite
- Moen Plumbing Fixtures
- Oversized Kitchen Island
- Endless Options
Get in Touch
"*" indicates required fields
